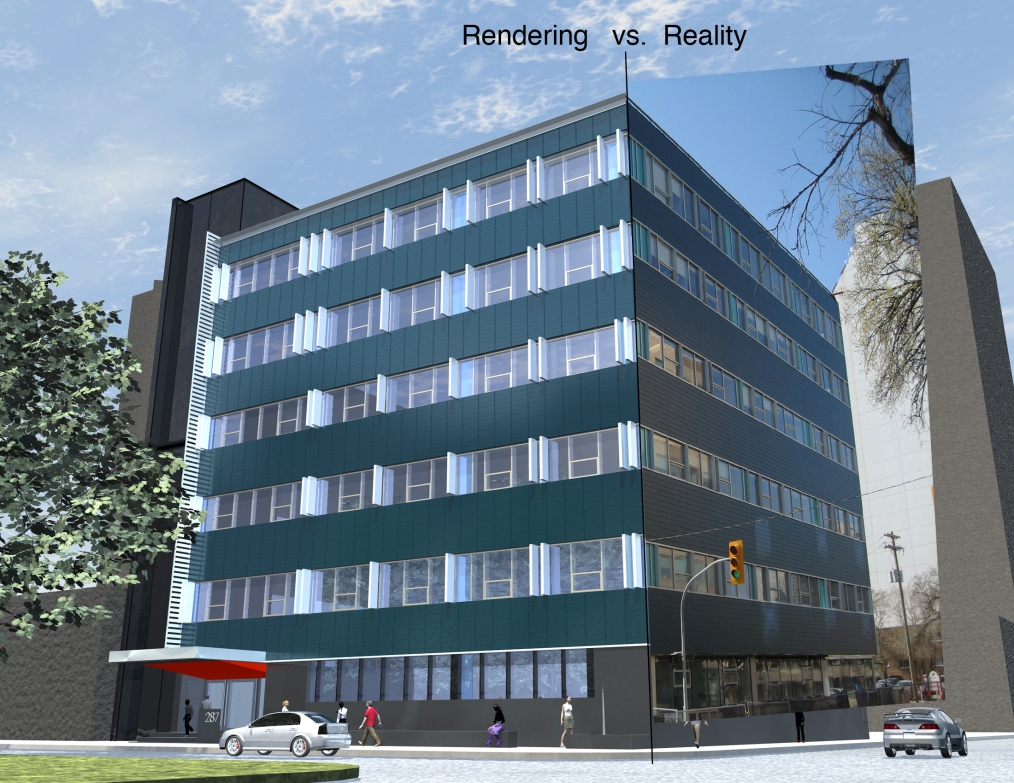Sprawl brings more stress to transportation and services infrastructures
Winnipeg city council is about to debate its support for the development of the Waverly West project at the south end of Winnipeg.
The site is owned in part by the Province of Manitoba, and sits west of Waverly Street, between the Perimeter Highway and Bishop Grandin. A significant percentage of the land is outside the urban development limit defined by Plan Winnipeg. With expert opinion coming both for and against the project, it is difficult for the public to know whether the development is a good idea or a poor one.
In the early 1970s the province embarked on a program of landbanking, a tool borrowed from the U.K. The theory of government landbanking was that if the government owned large enough parcels of suburban lands it could sell them at rates lower than those charged by private developers. This could be done in large enough blocks to counterbalance the high prices charged by private business – and brake a precipitous rise in market-driven pricing.
With Winnipeg’s slow growth, this explosion in development and prices never occurred, and the government abandoned its landbanking policies many years ago. But it did not abandon all of the lands they had acquired.
Parcels
Two years ago the then minister of family services and housing assistance to middle-income Manitobans. All three of these parcels lie well outside of Winnipeg’s downtown. Waverly West contains one of these original landbanking parcels.
Some members of Winnipeg’s planning and architectural community were disturbed by this unilateral provincial initiative, and cited the following concerns: This provincial government support for suburban development is not matched by comparable support for central city development – and it runs counter to the tri-level government accord recognizing the priority of Winnipeg’s core areas. A number of publicly funded studies demonstrate that the true costs of perimeter suburban development far outweigh economic benefits. And sprawl brings additional stress to transportation and services infrastructure.
The sponsors of the Waverly West development held a workshop for the local planning, engineering and design community to help define the direction of development. This workshop was attended by local professionals, whose efforts focused on making the best of what was coming, and incorporating the latest in urban development theory.
Several months ago, the Free Press published a story about a transportation expert who argued that sprawl is a good thing. The gentleman was quoted as saying that since Sao Paulo and Mexico City are sprawling, Winnipeg should also sprawl. (Neglecting to point out that those two cities sprawl because they are huge and rapidly growing, and that both, with centres full to bursting, have no alternative to sprawl – conditions quite different from those in Winnipeg.)
Those who defend the Waverly West development argue that there will soon be a shortage of available lands for low-density single-family housing. They also suggest that refusal to expand the supply of available land will result in a leapfrogging of development to our outlying communities. This threat of leapfrogging should not be taken as proof that Waverly West is necessary. There are more alternatives than either allowing development at Waverly West, or helplessly watching the uncontrolled growth of Oakbank.
Current projections of land shortages are based on the assumption that low-density single family housing in “greenfield” development sites is the only way to expand our city. The projections also indicate that there is limited land available for infill development in already-serviced areas of Winnipeg.
Projections
However, even the most dire projections of available infill lands suggest that a large number of housing units can be constructed on “infill” sites. (In this context, it is important to note that “infill” does not necessarily mean “downtown”, and that many serviced acres are available adjacent to existing residential areas.) In the interests of sound development and effective use of existing infrastructure, it seems better to exhaust the opportunities for infill development before issuing a carte blanche for expansion into prime agricultural land.
There is little indication that the original landbanking goals of price stabilization are part of the current strategy. Even if costs were lowered, the cost reduction would be available only to initial purchasers, and the true market value of the lands will result in excessive profits to those purchasers upon re-sale.
This would be a strange kind of subsidy for the province to provide – and it is precisely this flaw which brought an end to landbanking in other jurisdictions. If the province wishes to assist with the long-term health of our city, and to assist with housing for middle-income Winnipeggers, there are better ways to accomplish these goals.
If the Waverly West lands are to be developed, as they may be over the next few decades, the City should make every effort to fill the centre before facilitating the expansion of the periphery.
Originally published in Winnipeg Free Press, Thursday, September 23, 2004




